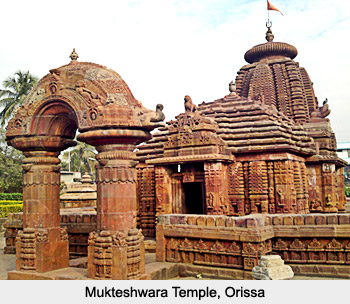The Nagara style is typically characterised by the architectural wonder, which ideally portrayed the craftsmanship of the artists. A study of the temples of northern India reveals two distinct features, in Planning and in Elevation. In plan, the temples were basically quadrangle with graduated projections in the centre. In elevation, it resembles a tower gradually inclining inwards in a convex curve. According to the plan the projections are carried upwards to the top of the Sikhara, and thus there is strong emphasis on vertical lines in elevation. The Nagara style is spread across various parts of India. It therefore, exhibits diverse verities and implications in separate outlines of development and elaboration. Such plans and the curvilinear tower are, however, common to every medieval temple of northern India.
On account of regional difference, architecture of the temples of Nagara style can be classified according to diverse regions, such as, Orissa, Central India, Rajputana, Gujarat and Kathiwar etc.
Nagara Style Architecture of Orissa
The development of the Nagara style took place in Orissa from the 7th to 13th century A.D. It has, therefore, probably more temples than in all the rest of northern India. The activity is mostly centred on Bhubaneshwar, which alone contains hundreds of temples. The three most important temples of Orissa are Muktesvara temple, Rajarani temple and the Lingaraja temple.
 The Muktesvara temple is regarded as a gem of Orissan architecture. A low enclosure wall embellished with sculptured niches surrounds it. The temple is entered through an elaborately ornamented Takaratorana that forms a unique and fitting entrance to this small but exquisitely ornate and well-proportioned monument. The Sikhara is of five storeys and shows on the central Ratha beautifully carved Chaitya-dormer surrounded by a Kirtmukha and flanked by two grinning dwarfs. This is the first temple wherein the shoulder partakes of the projections of Sikhara and the Mandapa facade follows the same scheme of ornamentation as the sanctum with the addition of an ornate projection on each side. It is surrounded by a pediment and crowned by a lion figure.
The Muktesvara temple is regarded as a gem of Orissan architecture. A low enclosure wall embellished with sculptured niches surrounds it. The temple is entered through an elaborately ornamented Takaratorana that forms a unique and fitting entrance to this small but exquisitely ornate and well-proportioned monument. The Sikhara is of five storeys and shows on the central Ratha beautifully carved Chaitya-dormer surrounded by a Kirtmukha and flanked by two grinning dwarfs. This is the first temple wherein the shoulder partakes of the projections of Sikhara and the Mandapa facade follows the same scheme of ornamentation as the sanctum with the addition of an ornate projection on each side. It is surrounded by a pediment and crowned by a lion figure.The Rajarani temple, roughly dates back to the early 11th century, represents a unique experiment in Orissa. Its Sikhara is clustered by turrets including leaning spires and corner-spires, some of them crowned by double Amalakas, like the temples of central India such as those of Khajuraho.
The Lingaraja temple, dating from the 11th century, is the grandest temple marking the culmination of the architectural activity at Bhubaneshwar. This temple consists of the sanctum, a closed hall, a dancing hall and a hall of offerings. The sanctum is Pancharatha on plan. The lower register of the wall is decorated with Khakhara-Mundis and the upper with Pidhamundis. The Khakhara Mundis contains on the corner Rathas figures of eight Regents and on the flanking Rathas miscellaneous friezes. The Pidhamundis are inset with images of various Brahmanical gods and goddesses.
The famous temple of Jagannatha at Puri is roughly contemporaneous with the Lingaraja. It shows the same mature plan as the latter, but is even loftier and is nearly 56.70 m high.
The culmination of the style was reached in the Sun temple at Konark, which marks even in its ruined state. This is the grandest achievement of the artistic and architectural genius of Orissa. The colossal temple originally consisted of a sanctum with a lofty curvilinear Sikhara, a Jagamohana and a detached elaborately carved square platform. This Jagamohana is unparalleled for its grandeur and structural propriety in the country; Majestic in conception and rich imagery, the temple not only marks the final fulfilment of Orissan architecture but is one of the most sublime monuments of India.
https://www.indianetzone.com/23/nagara_style_architecture.htm